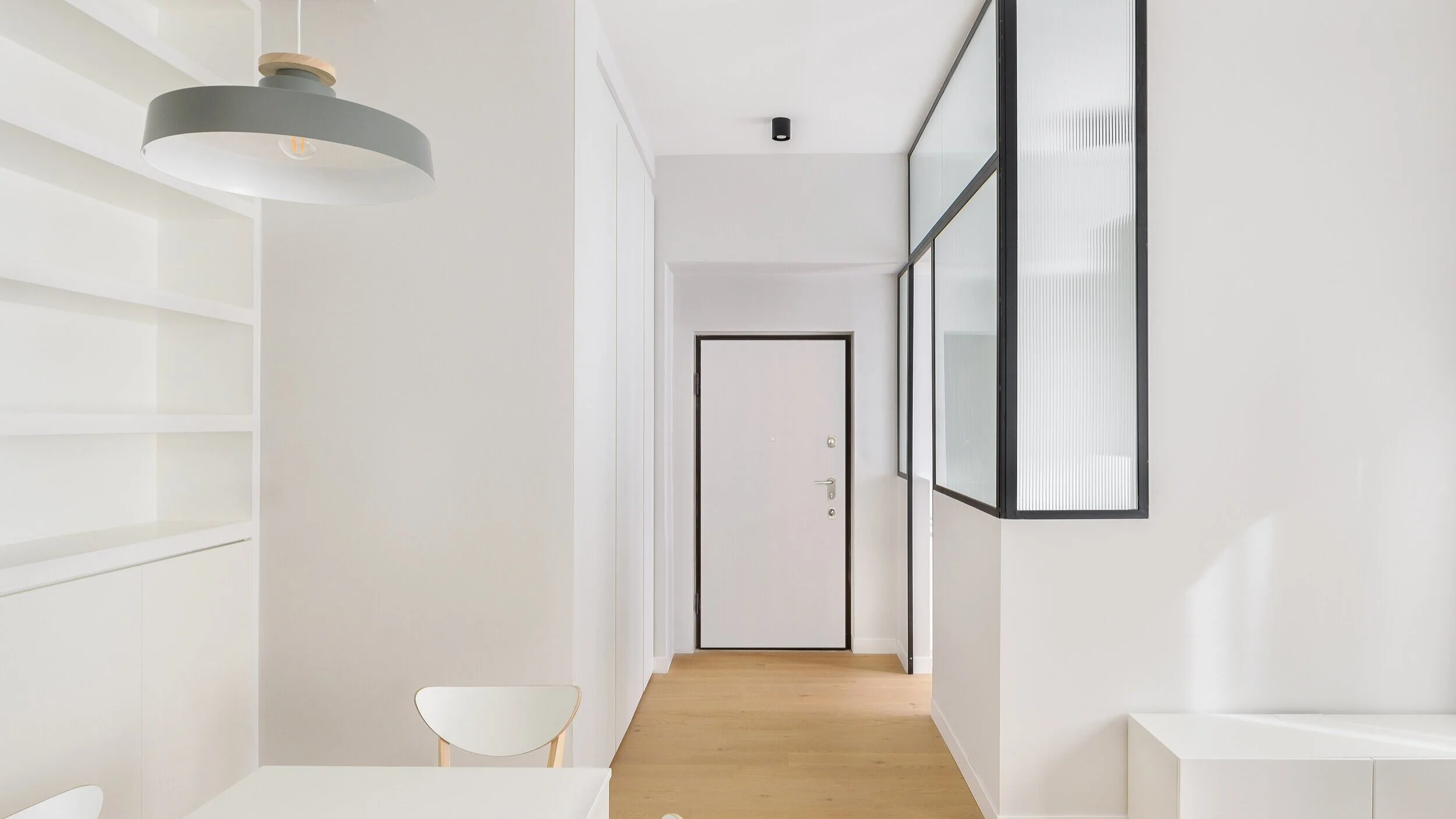2/65SQM CORSO GENOVA
Milan, IT, 2020
Division of a 130 sqm apartment located in Corso Genova into two different apartments of about 65 sqm each.
The project stems from the need to get two distinct apartments by the division of a large apartment of a 1960s building, completely to be restored, removing at once any rigid subdivision of the original layout.
The project uses the triple exposure of the apartment to obtain two different units, ideal for mid-term rentals. each unit is made pleasant by the size and the natural lighting of the cozy living zone.
In the apartment that faces Corso Genova, the central axis of the original layout and the related long hallway obtained from the division, has been used to place hidden storage spaces using custom made closets that lead in the living area. In the living area the linear kitchen and the dining area are integrated into a single bright space.
In the other apartment, the amount of windows has allowed to design a kitchen separated from the living room by a black fixed frame with a reeded glass that increases the natural lighting and hide the kitchen’s equipment at once.
Materials, texture and furniture have been designed along with the spatial layout, such as the custom bookshelves, that with their simple and clear design enhance the functionality of the living space.
project team:
alessandro pasini, paola renda
builder:
Impresa D&D
services:
architectural design, interior design, project management
furniture:
Ai Lati, SLV, West Wing, Globo, Paffoni, Marca Corona, Ikea
photo credit:
andrea fongo, alessandro pasini









