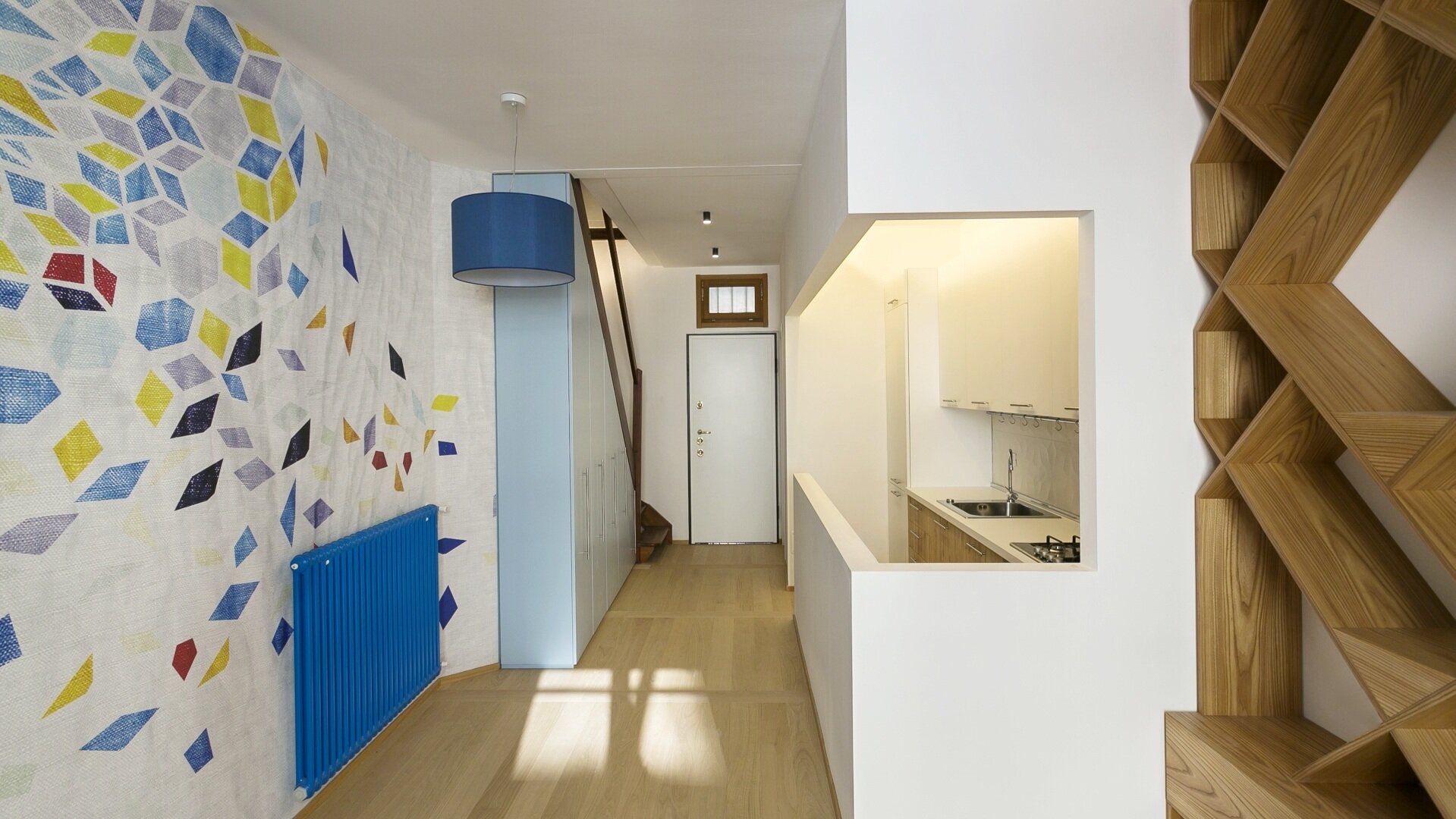70SQM PORTA ROMANA
Milan, Italy, 2016
Renovation of a small duplex apartment in the Historical District of Porta Romana in Milan.
The design focuses on small intervention on the structure of the house and on the design of bespoke furniture to delineate a modern yet cozy place.
Natural oak bookshelf counterbalances a wall covered by a geometric pattern wallpaper. The kitchenette is framed in a recessed box to leave space for the living room. Upstairs an open plan layout gives room for the bedroom, walk-in closet, a studio visually connected to the living space on the lower floor.
project team:
alessandro pasini, tomaso piantini, paola renda, marta scarcia
with architects srl
builder:
Impresa D&D
services:
architectural design, interior design, project management
bespoke furniture:
F.B. Arreda
photo credit:
andrea fongo








