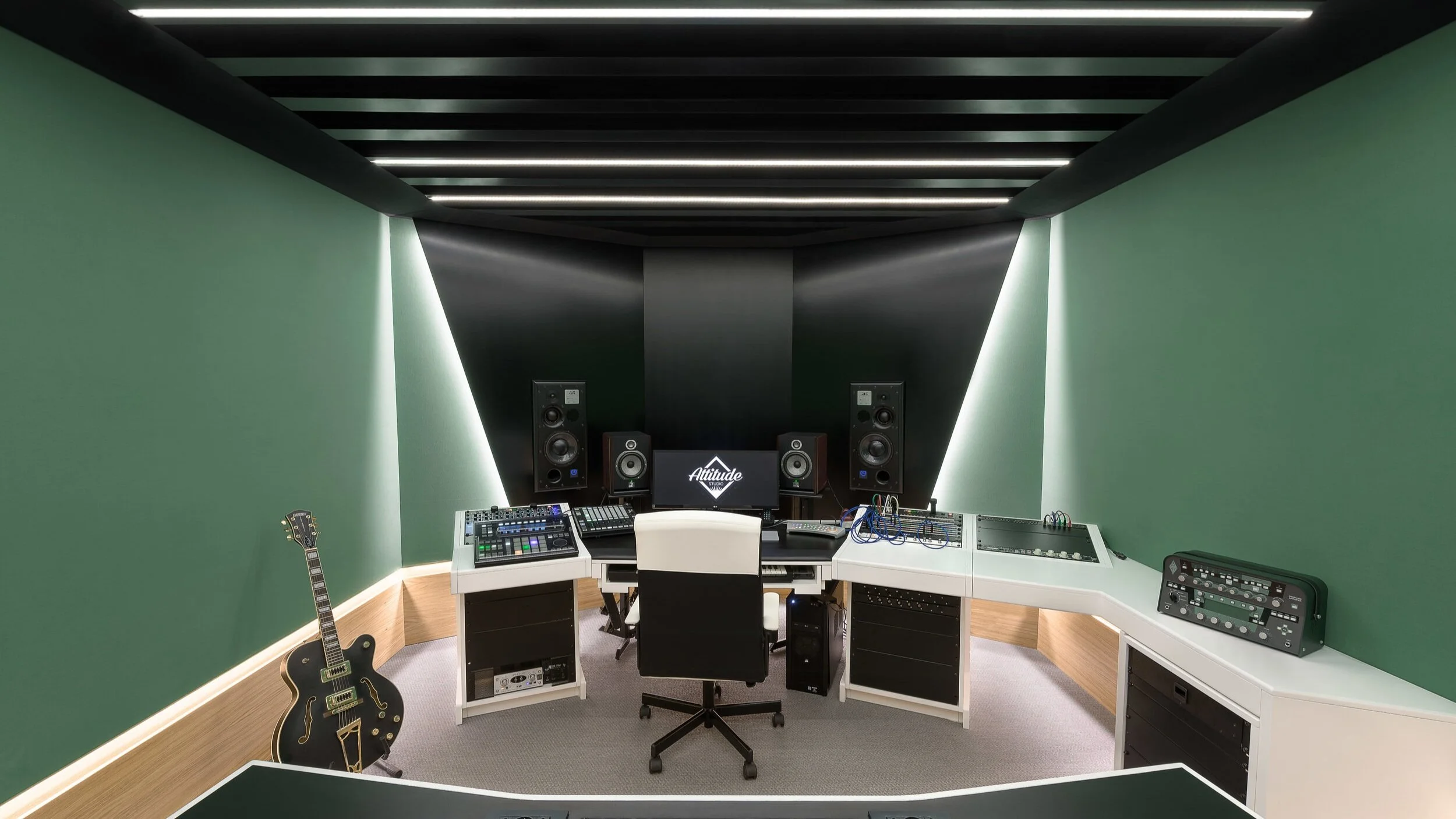ATTITUDE STUDIO
Milan, IT, 2018
Architecture, acoustic and interior design of a new recording studio in Milano.
The recording studio, built in Milano, can be considered as manifesto of our design approach. Every details is custom designed, tailored on client’s needs with primary attention to acoustic performance, lighting and interior design. Control room’ is design to emphasize both acoustic and visual simmetry , needed for critical listening. The black front wall , designed as a “void” to let the user concentrate on music is gently lighted by indirect LED.
Backside, direct lighting LEDs baffles work as acoustic absorber while providing necessary light for the operational area.
The recording room design is based on geometric lines running from the skirting all along the walls since they reach and intersect on the ceiling. The intersections creates fields of different dimension, each treated with either absorbent, reflective or diffusive elements in order to provide the desired acoustic field.
On the walls, stretched fabric and resonant oak panels intertwine with backlighted bank made of steel fabric. The coffered ceiling is made by oak trims with integrated LEDs lighting that create fields covered by back fabric and mirroring panels.
The result are modern, sophisticated and iconic rooms, perfect under every acoustic aspect and immediately recognizable as they are used as a backdrop for youtube pills.
project team:
alessandro pasini, paola renda
service:
architecture design, acoustic design, interior design, construction administration, lighting design, MEP design, bespoke furniture design
general contractor:
Impresa D&D
fit out and acoustics:
Arte Acustica srl, Consonica srl
main speakers:
ATC SCM50A
photo credit:
andrea fongo













