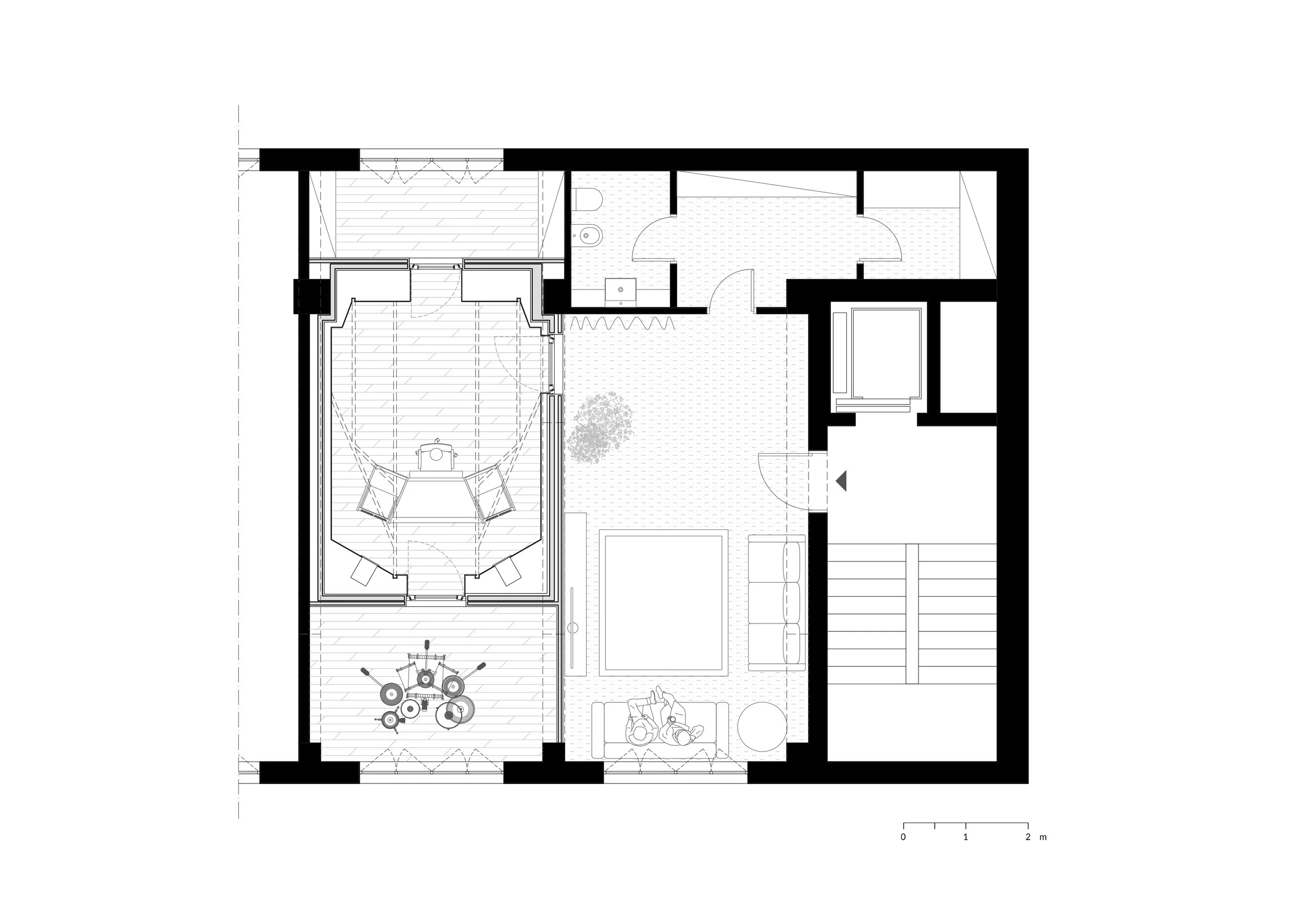SILENZIO STUDIO
Milano, IT, 2020
Silenzio Studio is born between the districts of Bovisa and Scalo Farini, in an urban zone object of a regeneration program, characterized by the presence of industrial buildings undergoing conversion. The building, once the plant of a mechanical industry, becomes the location of this unique recording studio, which dialogues with the urban space and natural light.
Thought in the first place as an underground project to be built in the basement of the building, the design of the studio was revolutionized when the client decided to change its location, bringing the studio from the basement to the third floor of the former industrial building.
With this decision, the visual axes on the city and the light have become central elements of the project, directing the axis of the structure and the particular arrangement of the glass doors, which allow a view of the city and the entry of natural light. The inner partition has been designed in order to obtain a second room besides the main production room, that can be used alternatively as a booth and writing room, directly overlooking the director, a re-amp room also useful as a secondary booth and a large and bright lounge room to welcome users.
Talking about chromatic choices, all developed with the client, the design of the room contributes to create a “silent space”, in which sound and aesthetics come together for a new and stimulating listening experience. In particular in the production room light and dark grey fabrics are interspersed with black elements of Valchromat, designed to accommodate the variable temperature LED lighting system (2700-6500 Kelvin), which allows to tune the internal atmosphere to external light conditions. The flooring materials are black linoleum in the accessory rooms (lounge, booth) and oak wood in the production room, selected to identify two different zones maintaining at the same time a similar tactile sensation and a similar lighting reflection, soft and natural.
All these choices together contribute to create a simple space that leads the creative process, maintaining at the same time a strong identity thanks to the design of light, signs and volumes.
As far as acoustic design, the production room is isolated from the rest of the building using the "box in the box" soundproofing system. The sound diffusion is provided by Rasch Audio R03 speakers installed "In Wall" in a room characterized by a reduced reverberation time. The acoustic response of the room remains clear thanks to the use of diffusing elements integrated in the treatment.
project team:
alessandro pasini, paola renda, francesca modica
service:
acoustic design, interior design, construction administration, lighting design, MEP design, bespoke furniture design
general contractor:
Arte Acustica srl
main speakers:
Rasch Audio R03
photo credit:
alessandro pasini











