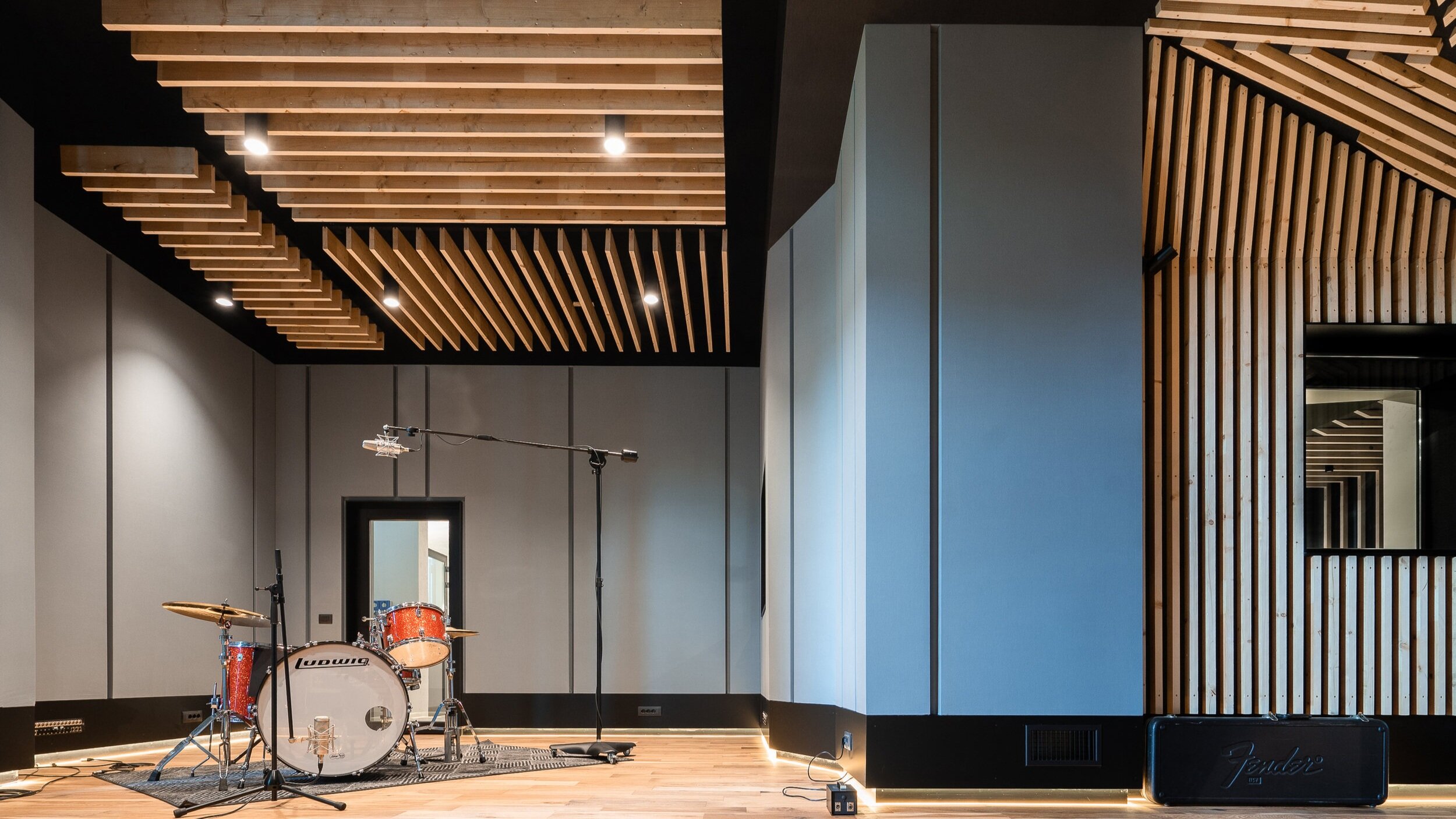THE SHELTER
Meda, IT, 2019
The design of this new studio is an opportunity to undertake a careful research work aimed at reinterpret the canonical image of recording studios. These spaces - often designed in a mere functional logic - don’t include architectural quality as a value. A unique opportunity for a reflection on the relationship between music and architecture, sound, sign and materials.
The first objective was to design a space that would combine excellent acoustic qualities with a detailed design, creating environments in which sound and visual perception could go hand in hand.
Intertwining of sound absorption, reflection and diffraction - necessary to guarantee the acoustic quality of the rooms - finds a direct correlation in the geometries and material choices. The absorbent fields made with gently colored fabric contrast with the sound-reflection by the off-black painted wood skirting and the natural diffraction of the wooden elements.
The rhythm of the vertical signs in the absorbent walls copies the span of the wooden elements on the ceiling, so as to create an acoustic diffractor that works in the 3 dimensions, making the sound field visible.
The result is a harmonious acoustic and visual response, characterized by a natural sound decay and a room coziness, with both sound and light designed to put musicians in the best listening and wellness conditions.
In the common areas, the connection between the existing structure and new rooms is marked by a kind of visual continuity: simple marks and material treatments (verticals-releif that create shadows, contiguity of smooth and rough surfaces) separate the old structures from the new ones. The chromatic and material contrasts, always present but never extreme, design spaces with gentle firmness.
LED lighting in all rooms - together with a complete HVAC system - guarantee optimal environmental conditions with reduced energy consumption. The systems are sized as to provide low sound pressure levels, below 18dB (A), so that they can be used in any operating situation.
From a functional point of view, The Shelter is configured as a multi-environment recording studio with:
CONTROL - non-environmental type with perfect acoustics, according to AES and EBU standards, equipped with a pair of in-wall main monitors specially designed for this project by Rasch Audio (Rasch r10)
LIVE - 45 sqm room, with 4 meter high ceilings and two differentiated acoustic zones.
BOOTHS - a main booth suitable for battery recording, a sound lock for voice recordings and single instruments,
OTHER ROOMS - a greenhouse directly facing the live room guarantees isolation from the outside while allowing a considerable dose of natural lighting coming in, a ground floor lobby and a living area on the mezzanine floor.
project team:
alessandro pasini, paola renda, andrea abeni
service:
architecture design, acoustic design, interior design, construction administration, lighting design, MEP design, bespoke furniture design
general contractor:
Impresa D&D
fit out and acoustics:
Arte Acustica, FB Arreda, Consonica
main speakers:
Rasch Audio R10 custom
photo credit:
alessandro pasini, andrea fongo






















